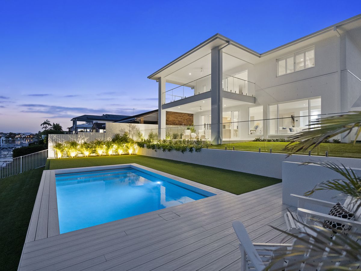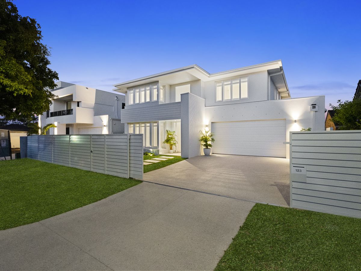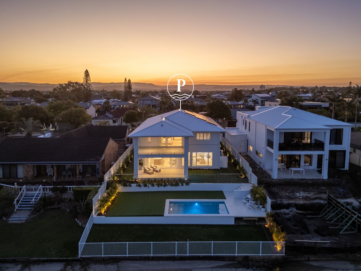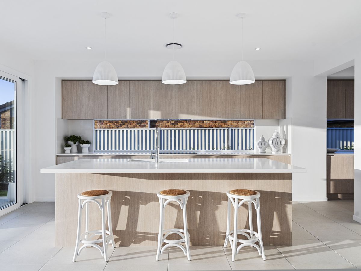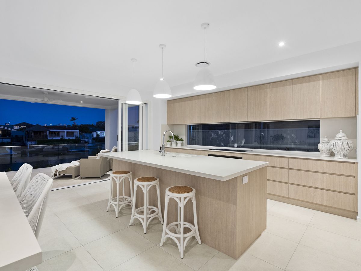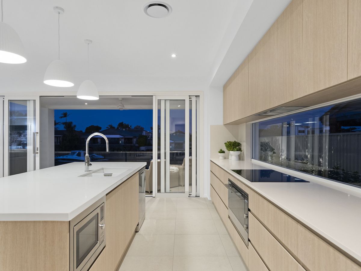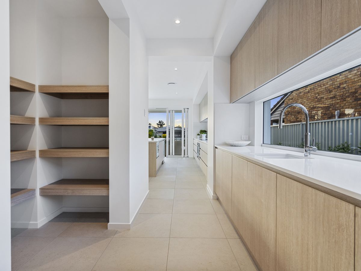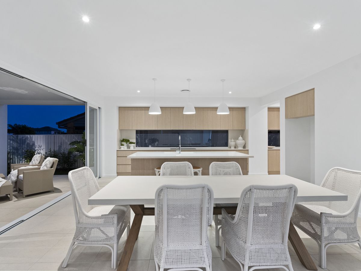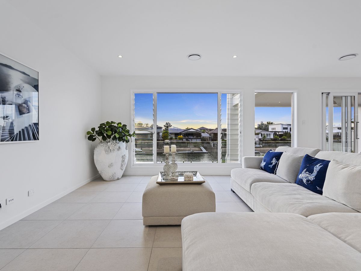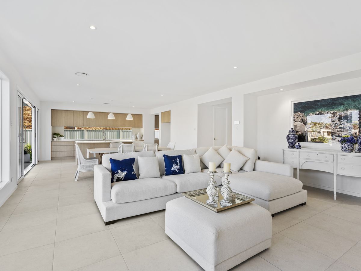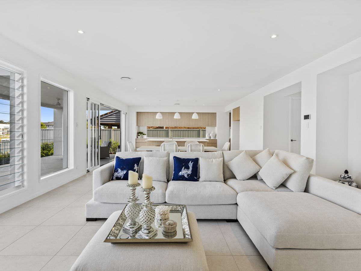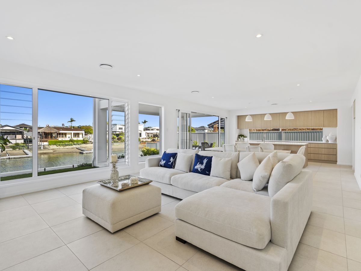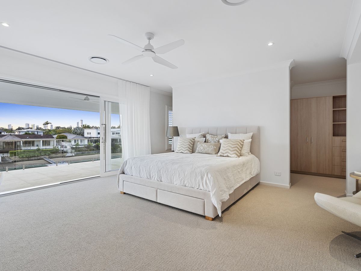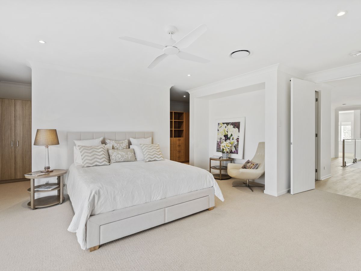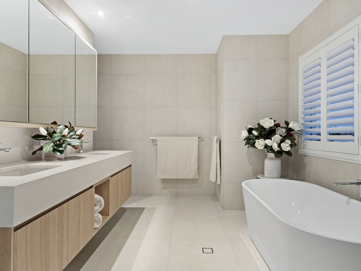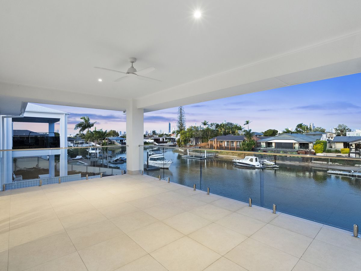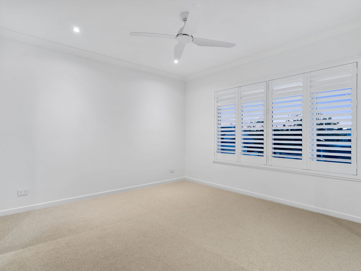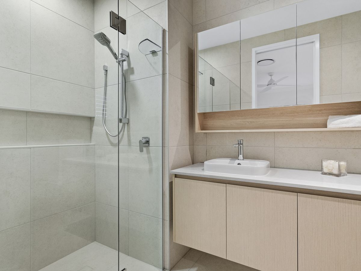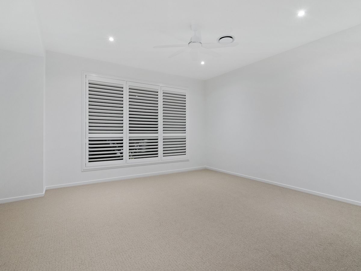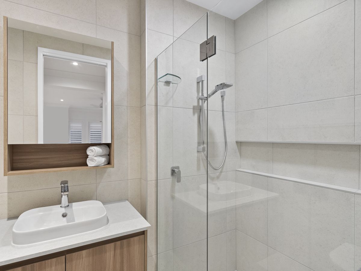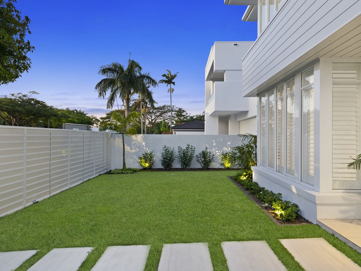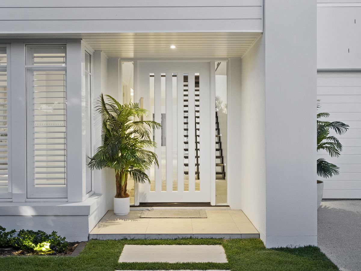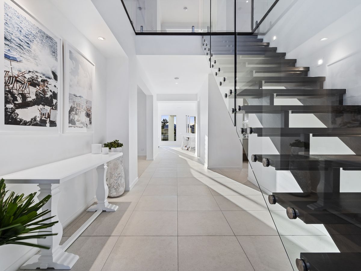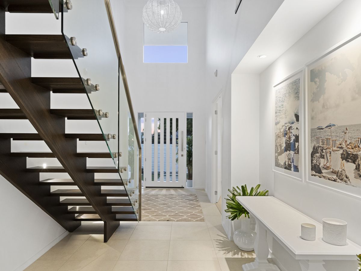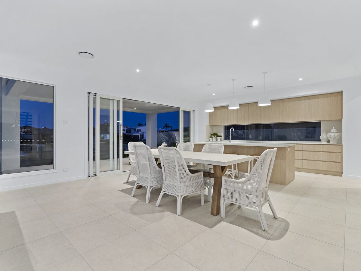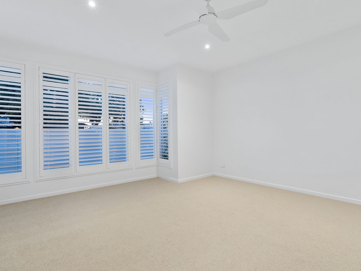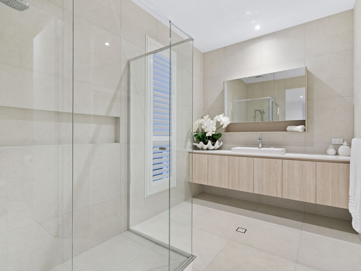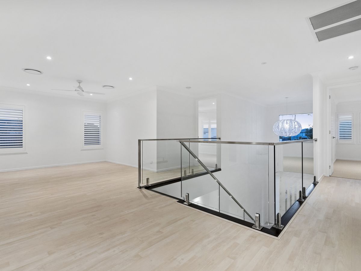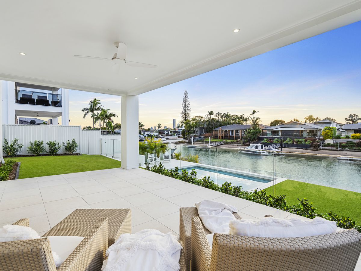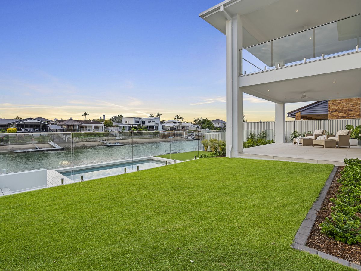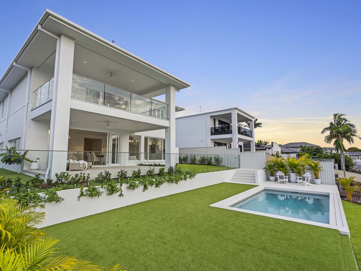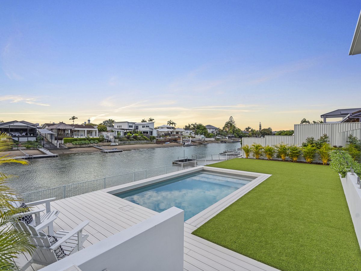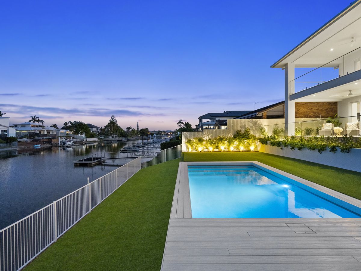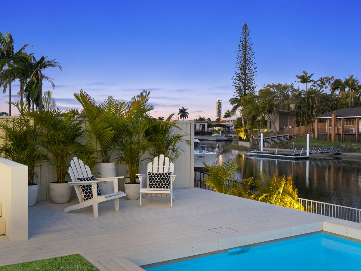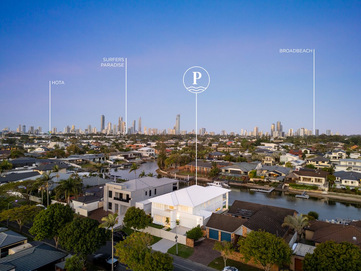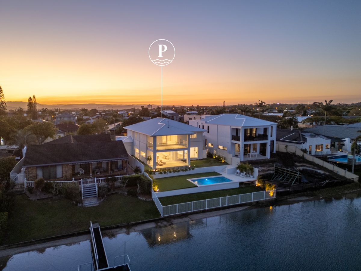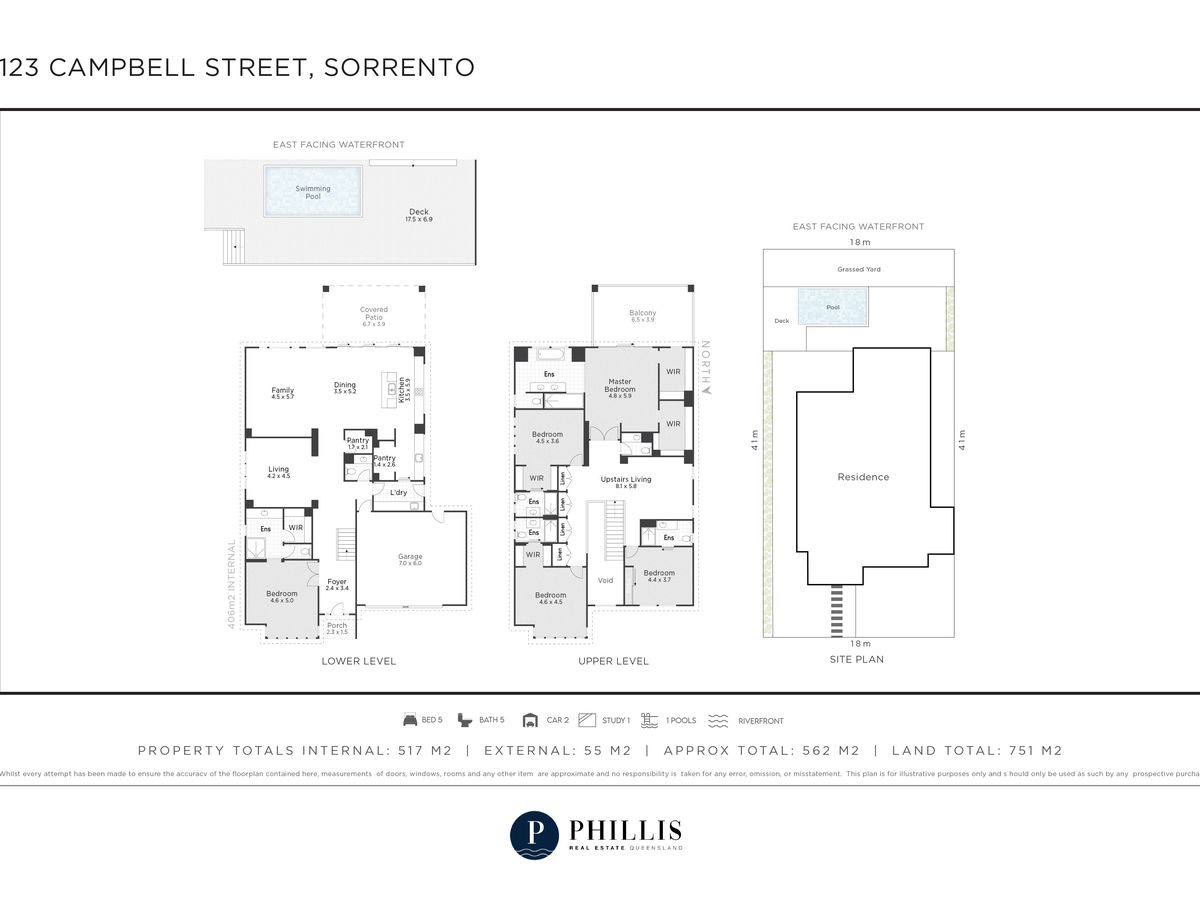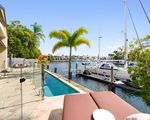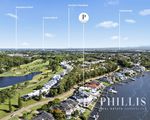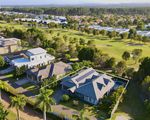123 Campbell Street, Sorrento
$3,725,000
Exclusive Luxurious Haven in the Heart of Sorrento
AUCTION CANCELLED!
Experience luxury living in this timeless residence in the sought-after Sorrento neighbourhood. Set on a generous 751m2 waterfront block, just moments from Main River, this grand two-storey home is a masterpiece of elegance and design.
Inside, you'll be captivated by the soaring 3m ceilings, impeccable finishes, and expansive living spaces that extend through sliding doors to the alfresco area, ideal for seamless entertaining. The gourmet kitchen is equipped with quality appliances, a large island bench top, a spacious walk-in pantry along with a butlers pantry, makes hosting a breeze. Enjoy meals indoors or outside, overlooking the stunning pool with a large patio offering picture-perfect views of the city skyline.
Upstairs, the master suite is a sanctuary of luxury, offering a private retreat with its own ensuite bathroom, his & hers walk-in robes and a private waterfront balcony. The remaining 4 bedrooms are generously sized, featuring built-in robes and ensuites, ensuring everyone has their own space.
Key Features:
- Newly built home on a 751m2 waterfront block in exclusive Sorrento
- Elegant interiors with new cabinetry, flooring, and lighting
- Gourmet kitchen with a walk-in pantry and butler's pantry
- Expansive dining area with large windows overlooking the city skyline
- Open-plan kitchen, living, and dining areas with 3m ceilings
- Light-filled living room with sliding doors opening to poolside entertaining area
- Spacious lounge and dining room with walls of windows and water/skyline views
- Cinema/Media Room downstairs
- Luxurious master suite with ensuite, his and her's walk-in robes and expansive private balcony with water views
- Additional king-sized bedrooms with ensuites and walk-in robes
- Rumpus Room upstairs
- Well appointment laundry
- Powder Rooms on both levels
- Ducted and zoned air-conditioning, plus ceiling fans
- Solar Power System
- Waterfront alfresco with skyline views
- Salt water Chlorinated Swimming Pool
- Low-maintenance, fully irrigated gardens and lawns with artificial grass and decking surrounding the pool area
- 18m water frontage with room for a jetty
- Secure front and rear yards with manicured gardens
- Double garage with extra storage and Tesla charging station
- Secure gated area with open parking for an extra two vehicles
Ideally located in a prestigious location, this home is just a short stroll from local shops and a quick drive to the beaches, bars, and entertainment of Surfers Paradise and Broadbeach. Families will appreciate the proximity to renowned schools such as The Southport School (TSS) and St Hilda's School offering convenient and prestigious educational options.
Contact Max Fitzgerald on 0467 629 888 or Zac Palmer on 0415 633 379 for further information.
Disclaimer: In preparing this information we have used our best endeavours to ensure that the information contained herein is true and accurate but accept no responsibility and disclaim all liability in respect of any errors, omissions, inaccuracies or mis-statements that may occur. Prospective buyers should make their own enquiries to verify the information contained herein.
Heating & Cooling
Outdoor Features
- Balcony
- Deck
- Fully Fenced
- Outdoor Entertainment Area
- Remote Garage
- Secure Parking
- Swimming Pool - In Ground

